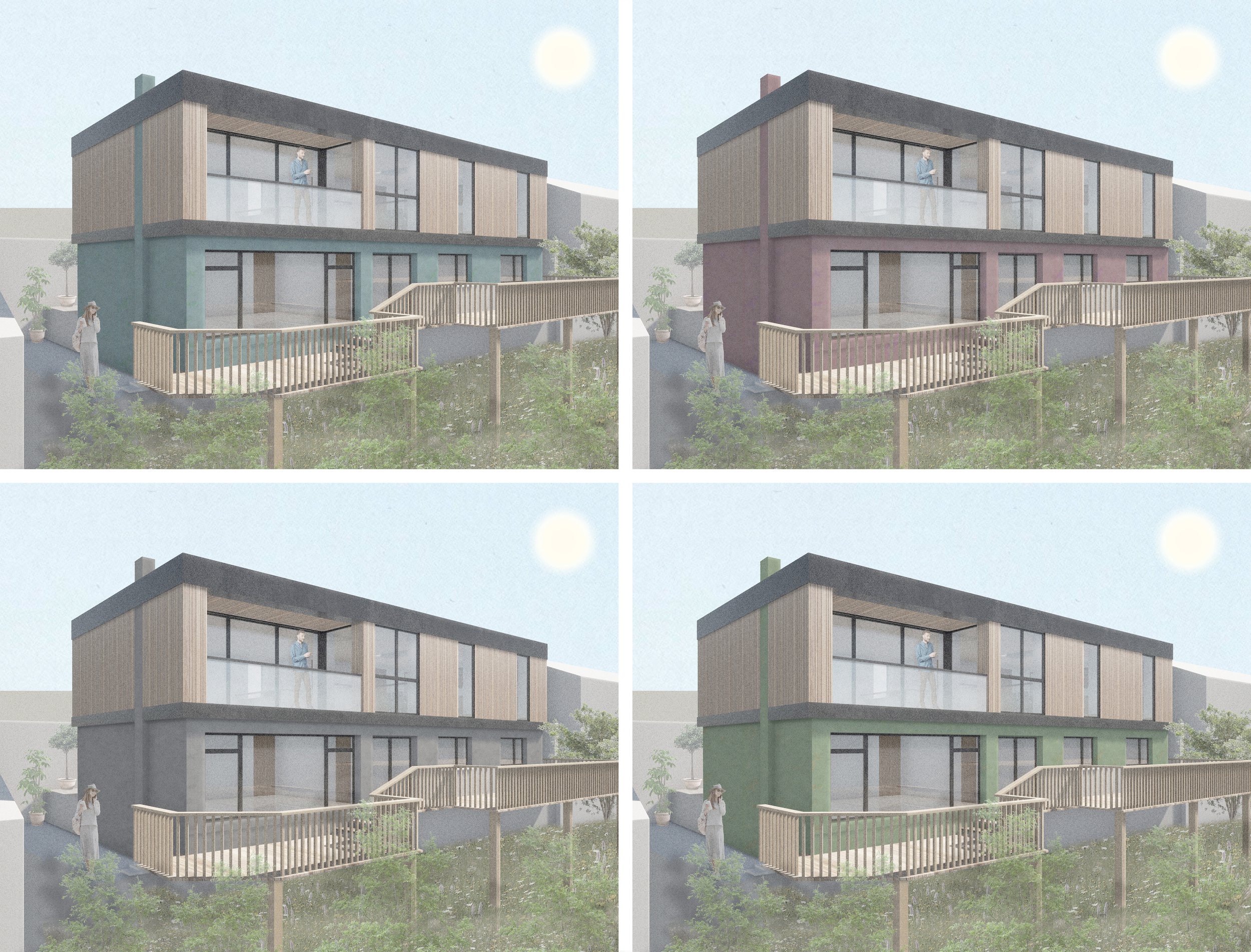3D Models, Visualisations and more
We offer a range of standalone services tailored to your specific needs. If you’re not looking for a full architectural package, we can assist with individual tasks – from detailed 3D models and visualisations to drawings for option appraisals or planning applications. Ideal for clients with existing designs or those exploring early ideas. If you're unsure whether we can help with your project, get in touch – we're always happy to chat things through.
3D Floor Plans
from £320
We create accurate 3D floor plans offering a clear representation of layout, flow, and functionality. These plans help you visualise spatial relationships, making it easier to assess design options and plan for optimal use of space.
Renders & Visualisations
from £160
We create detailed architectural renderings and visualisations of exteriors and interiors – ideal for planning submissions, design presentations, and clearly communicating your vision to others.
3D SketchUp Models
from £160
We create detailed 3D SketchUp models for both existing and proposed designs, enabling you to explore form, layout, and spatial relationships. These interactive models provide a better understanding of your project, making it easier to assess design options and communicate ideas.
Axonometric Cutaways
from £160
We produce detailed axonometric drawings that clearly convey internal floor configurations while showcasing materiality, form, and apertures. These drawings provide a comprehensive view, ideal for design presentations and planning submissions.
Material Studies
from £160
We create material studies to understand how different finishes influence the aesthetic and overall character of a project. These visualisations support confident choices for both client and designer, helping to refine the palette as the design develops.
Site Analysis & Sun Studies
from £320
Using topographical and building surveys, we analyse how light is received throughout the day, identifying shaded areas and key viewpoints. This allows us to make informed design decisions that enhance natural light and spatial use.
Elevations & Sections
from £160
We produce detailed existing and proposed elevations that showcase materiality, serving various purposes such as design presentations, and planning submissions.
Design & Access Statements
from £320
We produce comprehensive Design and Access Statements that articulate the project's design rationale, context, and accessibility considerations, supporting planning submissions and ensuring a clear, well-documented proposal.









